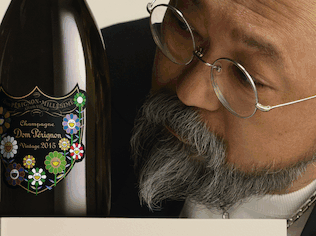
- BEST IN ONLINE MEDIA (MAGAZINE)
- 2013 & 2010 GOLD AWARD WINNER
- ASIAN DIGITAL MEDIA AWARDS
- WEBSITE OF THE YEAR - GOLD
- MULTIMEDIA PROJECT OF THE YEAR
- 2017 MPAS AWARDS
ASIA'S PREMIER LUXURY & LIFESTYLE MAGAZINE
SENATUS.NET
 | 12 February 2013
| 12 February 2013
The metaphor of a tree house was invoked from the onset of design conceptualization to create an environment for learning via a journey of discovery and play. The use of skylights, trellises and colored glass transforms incoming daylight into a myriad of shades and colours, creating an intriguing dappled light quality within the library that simulates light filtered through the foliage of trees. ‘Pods’ cantilevered off the main building façade exude a distinctive charisma on the exterior and create suspended alcoves at an intimate scale from the building interior. The library is raised above the anonymity of its mixed used neighborhood and sets out to stir the curiosity of the community.
Conflicting requirements – view orientation, solar control and regulation of unprotected openings mandated by the statutory fire safety code – were satisfied by a highly rationalised spatial strategy. An internal atrium was incorporated to introduce natural daylight deep into the main circulation zone, as well as most of the library floors, and the back-of-house was concentrated as a solid core on the western elevation that also serves to shield the building from the harsh evening sun. A gently sloping ramp leads people from the street level up to the collection zone through the atrium and also acts as an efficient discharge route for large crowds.
Responding to a highly constricted urban site amidst a mature satellite town, the design answers demands for an efficient construction method that minimises impact on its surroundings. Insitu concrete structure comprising four typical floor slabs over a basement are linked by a common lift and staircase core, and internal columns are kept to a minimum through the use of post-tensioned floor slabs, effectively maximising floor area and increasing flexibility of collection storage. Exploiting its potential of noise segregation, the basement was designed to house the children’s section, defining a subterranean cavern-like realm where imagination can run free.
SENATUS is a registered trademark of SENATUS PTE LTD. The material on this site may not be reproduced, distributed, transmitted, cached or used otherwise, except as expressly permitted in writing by SENATUS.


























